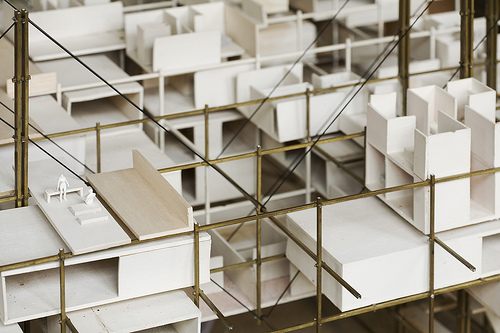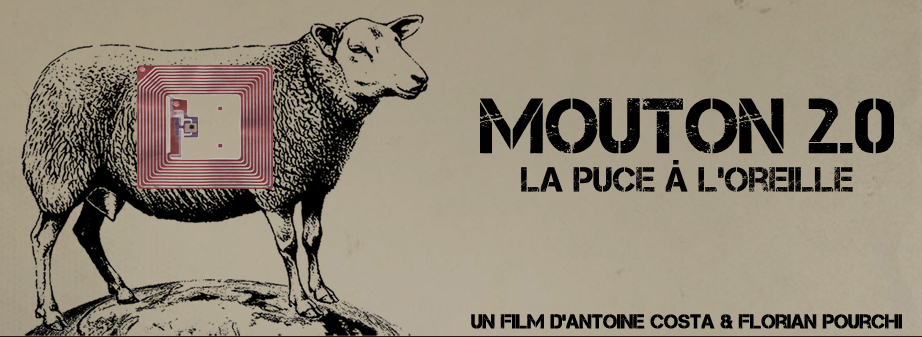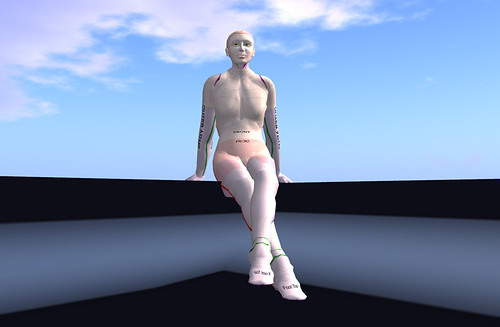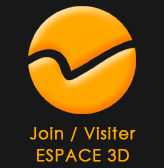Avec la fermeture de son « ile » sur la plate forme Second Life, le projet AIRE Ville Spatiale déménage sur AIRE Mille Flux
Read this in english ?
La Ville Spatiale est la plus importante application de l’architecture mobile« . C’est une structure spatiale surélevée sur pilotis qui contient des volumes habités, insérés dans certains de ses « vides », alternant avec d’autres volumes non utilisés. Cette structure peut enjamber certains sites indisponibles, des zones non constructibles (plans d’eau, marécages) ou déjà construites (une ville existante). Elle peut également se déployer au-dessus de terrains agricoles et opérer de la sorte une fusion de la campagne et de la ville. Cette ville sur pilotis est une structure tridimensionnelle conçue à partir d’éléments triédriques qui fonctionnera par « quartiers » où se distribueront librement les habitations.

« Cette technique de l’enjambée et des structures contenantes permet un nouveau développement de l’urbanisme : celui de la ville tridimensionnelle ; il s’agit de multiplier la surface originale de la ville à l’aide de plans surélevés » (Y. F.). L’étagement de la ville spatiale sur plusieurs niveaux indépendants les uns des autres, tant du point de vue fonctionnel qu’esthétique, détermine « l’urbanisme spatial » ; l’étage inférieur peut être consacré à la vie publique et aux locaux destinés aux services réservés à la communauté ainsi qu’aux zones de circulation piétonne. Les pilotis contiennent les circulations verticales (ascenseurs, escaliers). La superposition des niveaux doit permettre de rassembler sur un même site une ville industrielle, une ville résidentielle ou commerciale. La Ville spatiale constitue de la sorte, ce qu’Yona Friedman nommera, une « topographie artificielle », une trame suspendue dans l’espace qui dessine une cartographie nouvelle du territoire à l’aide d’un réseau homogène continu et indéterminé (Cette maille modulaire autorisera une croissance sans limite de la ville).
Les « vides » de cette grille sont des « vides » habitables modulaires et rectangulaires, d’une surface moyenne de 25m2 à 35m2. Par contre, la forme des volumes inscrits dans la grille ne dépend que de l’habitant, et leur configuration dans la grille est totalement libre. Seule la moitié de la ville spatiale sera occupée : les « remplissages » qui correspondent aux habitats n’occuperont en effet que 50% du treillis tridimensionnel, permettant à la lumière de se diffuser librement dans la ville spatiale. « Le plan ressemblera à une sorte de trame avec des points d’appui réguliers (qui sont les piliers) ; au-dessous de cette trame se trouve le dessin irrégulier des bâtiments radier, serpentant librement en fonction de l’usage auquel ils sont destinés ». Cette mise en place d’éléments sur une trame tridimensionnelle à plusieurs étages sur pilotis permet une occupation transformable de l’espace à travers la convertibilité des formes et leur adaptation à des usages multiples. « Chaque volume utilisé n’est pas nécessairement un obstacle à la transformabilité, mais une station de départ ou terminale pour certains habitants ». « La ville, en tant que mécanisme, n’est donc rien d’autre qu’un labyrinthe : une configuration de points de départ, de points terminaux, séparés par des obstacles » (Y. F.).

Les principes de la « ville spatiale », à savoir une structure tridimensionnelle à l’enjambée, sont établis par Friedman dès 1958, année où il imagine « Tunis spatial », « Paris spatial » et, en 1959, la Venise monégasque. Ces recherches inspirèrent les projets visionnaires d’Archigram à Londres vers 1963 ainsi que la démarche des Métabolistes japonais dans les années 1960-70. En effet, dès 1960, Kurokawa, ayant pris connaissance en France des recherches de Friedman, mais aussi de celles de Paul Maymont et d’Ionel Schein, propose des cités spatiales hélicoïdales, de même que Kenzo Tange mène des recherches très proches de celles de Friedman, comme en témoigne en 1967 le Yamanaschi Communication Center, ou encore, Arata Isozaki avec ses projets d’architecture spatiale « croissante ». Dès 1960 les projets de Friedman sont publiés au Japon.
Vers 1958, Friedman formula les « Propositions africaines » qui consistent à combiner des techniques de constructions locales avec une infrastructure moderne. En 1963, il développe une réflexion sur les villes-ponts, et envisage un pont sur la Manche. Vers le milieu des années 1970, il continue d’être préoccupé par l’élaboration d’habitations pour des pays en voie de développement, en Asie, en Afrique et en Amérique du Sud. En 1975 (pour l’usine Dubonnet), puis en 1979 (pour le lycée Bergson à Angers), il fait l’expérience réelle de l’autoplanification, c’est-à-dire de la conception d’un bâtiment, ici public, par ses futurs usagers. Pour ce faire, il transforme son livre « Pour l’architecture scientifique » en une « méthode scientifique » de la conception architecturale (sujet de ses cours universitaires) en « bandes dessinées » afin que les non-professionnels puissent comprendre et appliquer cette méthode. En 1987, il termine le « Museum of Simple Technology » à Madras en Inde, qui met en æuvre des principes d’autoconstruction à partir de matériaux locaux tel le bambou.

L’architecture mobile
En 1958, Yona Friedman publie son premier manifeste : « L’Architecture mobile ». La mobilité ne sera pas celle du bâtiment, mais celle de l’usager auquel une liberté nouvelle est conférée. « Le bâtiment est mobile au sens où n’importe quel mode d’usage par l’usager ou un groupe doit pouvoir être possible et réalisable » déclare Friedman. L’architecture mobile est donc l' »habitat décidé par l’habitant » à travers des « infrastructures non déterminées et non déterminantes ». L’architecture mobile signifie ainsi une architecture disponible pour une « société mobile ». Pour faire face à cette société mobile, l’architecte classique avait inventé « l’Homme moyen », et les projets des architectes des années 50 furent faits, selon Friedman, pour satisfaire cette entité fictive, et non pas pour chercher à satisfaire l’usager réel. L’enseignement de l’architecture serait en grande partie responsable de la sous-évaluation par l’architecte du rôle de l’usager : l’enseignement manquerait d’une véritable théorie d’architecture. Friedman proposa d’ailleurs des manuels d’enseignement des bases de l’architecture pour le public. « Si une théorie est bien construite et bien popularisée, elle présente l’avantage de ne plus être la propriété des spécialistes, mais de relever du domaine public. Le monopole actuel de l’architecte tient au fait qu’il n’y a pas de vraie théorie mais seulement des pseudo-théories… c’est-à-dire des constatations qui ne reflètent que les préférences de leurs auteurs ». « Une théorie doit être générale et valide pour n’importe qui ». « Chaque homme aura son hypothèse. La théorie générale que j’essaie de faire sous-tend toutes les hypothèses individuelles ». La ville spatiale, matérialisation d’une telle théorie, permettra ainsi à chacun de développer sa propre hypothèse. C’est pourquoi, dans la ville mobile, les constructions devront :
1) toucher le sol en une surface minimum
2) être démontables et déplaçables
3) être transformables à volonté par l’habitant individuel » (Y.F.)
Ces critères de la ville mobile sont déterminants pour le modèle de la ville spatiale.

Yona FRIEDMAN (né en 1923 à Budapest)
Yona Friedman fit ses études à la Technical University de Budapest, avant de poursuivre sa formation de 1945 à 1948 au Technion d’Haïfa en Israël où il travailla comme architecte jusqu’en 1957. En 1953-54, il rencontre Konrad Wachsmann dont les travaux sur les techniques de préfabrication et les structures tridimensionnelles l’influencent. En 1954, Friedman tente, avec des habitants d’Haïfa, une première expérience de conception des logements par l’habitant, qui ne pourra cependant parvenir à terme. En 1956, lors du Xème Congrès du CIAM (Congrès International d’Architecture Moderne) à Dubrovnik, le modernisme est remis en question dans son universalisme, sa croyance au progrès. Alors que l’on y entend par « architecture mobile » la mobilité de l’habitat, tel le « mobile home », Friedman y expose pour la première fois les principes d’une architecture permettant les transformations continues nécessaires pour assurer la « mobilité sociale » grâce à des habitats et des dispositions urbanistiques composables et recomposables suivant les intentions des habitants. La contestation de Dubrovnic avait donné lieu à plusieurs groupes de réflexion au sein des CIAM et aussi hors des CIAM. C’est ainsi qu’en décembre 1958, Friedman fonde le GEAM (Groupe d’Etudes d’Architecture Mobile) qui, jusqu’en 1962, réfléchira sur l’adaptation de l’architecture aux transformations de la vie moderne. Il fut rejoint par Kühne, Emmerich, Pecquet, Soltan, Trapman, ainsi que par Günschel, Otto, Ruhnau, Hansen, Frieden, Maymont et après 1960, Schulze-Fielitz et Maymont.
Conférences – enseignement
· Massachusetts Institute of Technology
· Université de Cambridge
· Université de Harvard
· Université de Californie, Los Angeles
· Université du Michigan, Ann Arbor
· Université de Princeton au New Jersey
Groupes de travail
· 1956 CIAM 10eme congrès à Dubrovnick : architecture industrialisée
· 1958-1962 Groupe d’étude d’architecture mobile (GEAM), auquel adhèrent, entre autres, Frei Otto et Werner Ruhnau
· 1965 Groupe International d’Architecture Prospective (GIAP), avec Walter Jonas, Paul Maymont, Georges Patrix, Michel Ragon, Ionel Schein, Nicolas Schöffer
Bibliographie
· L’architecture mobile, Paris-Tournai, Casterman, 1958, 1970
· Pour une architecture scientifique, Belfond, Paris 1971
· Comment vivre entre les autres sans être esclave et sans être chef, Pauvert, Paris, 1974
· Les pictogrammes de la genèse, Paris, 1975
· Comment habiter la terre, Paris 1976
· Où commence la ville, Paris, 1980
· Alternatives énergétiques, Dangles, Paris, 1980
· L’univers erratique, PUF, Paris 1994
· Théorie et images, Institut Français d’Architecture, Paris, 2000
· Utopies réalisables (1975), L’Éclat, Paris, 2000
· L’architecture de survie. Une philosophie de la pauvreté (1978), L’Éclat, Paris, 2003
· Vous avez un chien. C’est lui qui vous a choisi (en collaboration avec Balkis), L’Éclat, Paris, 2004
· Pro domo, Actar, Barcelona 2006
· manuels. Volume I /édition Cneai, partenaires : Capc Musée d’art contemporain, Bordeaux Arc-en-rêve, centre d’architecture Bordeaux, 2 autres volumes sont en cours de parution

texte © FRAC Centre http://www.frac-centre.fr/
Liens intéressants :
http://yonafriedman.blogspot.com/
http://www.lyber-eclat.net/lyber/friedman/utopies.html
Voir aussi : New Babylon, projet utopique d’urbanisme développé dans les années 60 par Constant Anton Nieuwenhuys qui faisait partie du mouvement situationniste :
« Les habitants sont donc tenus de créer l’ambiance de leur ville. Celle-ci est organisée en blocs et secteurs d’échelle monumentales par rapport aux bâtiments d’une ville actuelle. Ceux-ci forment un réseau d’unités et d’entités socioculturelles telle une maille d’échelle planétaire. Les services et logements sont intégrés aux liens qui relient les différents secteurs tandis que les unités de productions automatisées sont disposées à l’extérieur de la ville, entre les mailles.
Dans chaque bloc, l’imagination des habitants dessine la ville en créant une multitude d’espaces aux ambiances propres. Tous les habitants sont libres d’y contribuer et d’apporter leur pierre à une œuvre éphémère. Les blocs sont en perpétuelle mutation. Le temps est une 4e dimension. La population est nomade et le déplacement entre les différents secteurs de la ville constitue une activité majeure de la vie babylonienne. Au cours de ces déplacements, ou aventures à la découvertes de nouvelles sensations grâce à la multitude des ambiances rencontrées, des liens sociaux se tissent. La spatialité devient sociale. La ville est un labyrinthe dynamique. La promenade et l’exploration ont pris le pas sur la ligne directe fleuron de l’espace utilitariste.»
ENGLISH
The Spatial City is the most significant application of « mobile architecture« . It is a spatial structure raised up on piles which contains inhabited volumes, fitted inside some of the « voids », alternating with other unused volumes. This structure may span certain unavailable sites, and areas where building is not possible or permitted (expanses of water, marshland), or areas that have already been built upon (an existing city). It may also be used above farmland, and introduce a kind of merger between countryside and city. This city built on piles is a three-dimensional structure designed on the basis of trihedral elements which operate as « neighbourhoods »where dwellings are freely distributed.

This spanning technique which includes container structures ushers in a new development in town-planning … the aspect of the three-dimensional city. What is involved here is an increase in the original area of the city with the help of raised plans »(Y.F.). The tiering of the spatial city on several independent levels, one on top of the other, determines « spatial town-planning » both from the functional and from the aesthetic viewpoint. The lower level may be earmarked for public life and for premises designed for community services as well as pedestrian areas. The piles contain the vertical means of transport (lifts, staircases). The superposition of levels should make it possible to build a whole industrial city, or a residential or commercial city, on the same site. In this way, the Spatial City forms what Yona Friedman would call an « artificial topography« , a grid suspended in space which outlines a new cartography of the terrain with the help of a continuous and indeterminate homogeneous network (this modular grid would authorize the limitless growth of the city).
The « voids »in this grid are rectangular and habitable modular « voids », with an average area of 25-35 sq.m. Conversely, the form of the volumes included within the grid depends solely on the occupant, and their configuration in the grid is completely free. Only one half of the spatial city would be occupied. The « fillings »which correspond to the dwellings only actually take up 50 % of the three-dimensional lattice, permitting the light to spread freely in the spatial city. « The layout will resemble a kind of grid with regular fixtures (the pillars). Below this grid is the irregular design of the radial buildings, freely meandering in relation to the use for which they are designed ». This introduction of elements on a three-dimensional grid with several levels on piles permits a changeable occupancy of the space by means of the convertibility of the forms and their adaptation to multiple uses. « Each volume used is not necessarily an obstacle to transformability, but a point of departure or a terminal station for certain inhabitants ». ´ »The city, as a mechanism, is thus nothing other than a labyrinth : a configuration of points of departure, and terminal points, separated by obstacles ». (Y.F.).

The principles of the « spatial city », in other words a spanning three-dimensional structure, were drawn up by Friedman in 1958, the year when he imagined « Spatial Tunis », « Spatial Paris » and, in 1959, Monegasque Venice. This research inspired the visionary « Archigram » projects in London in about 1963, as well as the approach of the Japanese Metabolists in the 1960-1970 period. In 1960, Kurokawa had become acquainted with Friedman’s research work in France, as well as the studies carried out by Paul Maymont and Ionel Schein. He accordingly proposed helicoidal or spiral-shaped spatial cities, just as Kenzo Tange was undertaking research that was very similar to Friedman’s, as was shown in 1967 by the Yamanaschi Communication Center, and Arata Isozaki was busy with his projects involving « growing » spatial architecture. From 1960 onward, Friedman’s projects were published in Japan.
In 1958 or thereabouts, Friedman formulated his « African Propositions » which consisted in combining techniques for local constructions with a modern infrastructure. In 1963, he developed a line of thought about bridge-cities, and planned a bridge over the English Channel. In the mid-1970s, he was still concerned with the design of housing for developing countries, in Asia, Africa and South America. In 1975 (for the Dubonnet factory), and then in 1979 (for the Bergson lycée in Angers, France), he undertook a fully-fledged experiment in self-planning, that is to say, an experiment involving the design of a building – in this instance a public one – by its future users. To do this, he transformed his book Pour l’architecture scientifique into a « scientific method » for architectural design (the topic of his university courses) in « comic strips », so that non-professional people could understand and apply this method. In 1987, he completed the « Museum of Simple Technology » in Madras, India, which implements principles of self-construction based on local materials such as bamboo.

Mobile architecture
In 1958, Yona Friedman published his first manifesto : « Mobile architecture ». The mobility in question is not the mobility of the building, but the mobility of the user, who is given a new freedom. « The building is mobile in so much as any sort of use whatsoever by the user or a group must be possible and realisable », Friedman explained. Mobile architecture is thus the « dwelling decided on by the occupant » by way of « infrastructures that are neither determined nor determining ». Mobile architecture thus meant an architecture that was available for a « mobile society ». To deal with this mobile society, the classical architect had invented « the Average Man », and the projects of architects in the 1950s were undertaken, according to Friedman, to meet the needs of this make-believe entity, and not to attempt to meet the needs of the actual user. The teaching of architecture was largely responsible for the under-estimation by the architect of the role of the user. But this teaching did not embrace any real theory of architecture. Friedman also proposed teaching manuals for the fundaments of architecture for the public. « If a theory is well constructed and spread abroad, it has the advantage of no longer being the property of specialists, but of stemming from the public domain. The present-day monopoly of the architect has to do with the fact that there is no real theory, but merely a set of pseudo-theoriesä in other words, observations which only reflect the preferences of their authors ». « A theory must be general and valid for anybody ». « Everyone has their hypotheses. The general theory that I am trying to propound underpins all individual hypotheses ». The spatial city, which is a materialization of this theory, thus makes it possible for everyone to develop his or her own hypothesis. This is why, in the mobile city, buildings should :
1) touch the ground over a minimum area
2) be capable of being dismantled and moved
3) and be alterable as required by the individual occupant »(Y.F.)
These criteria for the mobile city are decisive for the model of the spatial city.

YONA FRIEDMAN
Born in 1923 in Budapest (Hungary).
Lives and works in Paris (France)
Yona Friedman studied at the Technical University in Budapest, before continuing his training from 1945 to 1948 at the Technion in Haifa, Israel, where he worked as an architect until 1957. In 1953-54, he met Konrad Wachsmann, whose studies on prefabrication techniques and three-dimensional structures had a considerable influence on him. In 1954, together with some inhabitants of Haifa, Friedman embarked upon an initial experiment involving housing designed by the occupant, but this project never reached completion. In 1956, at the 10th International Congress of Modern Architecture (ICMA) in Dubrovnik, modernism was called into question by his universalist approach and his belief in progress. At the Congress, when people were taking « mobile architecture »to mean the mobility of the dwelling » the « mobile home »for example » Friedman exhibited for the first time the principles of an architecture encompassing the on-going changes required to provide « social mobility », based on dwellings and town-planning provisions that could be composed and re-composed, depending on the intentions of the occupants and residents. The Dubrovnik debate gave rise to several think-tanks within the International Congresses, as well as beyond them. Thus it was that in December 1958, Friedman founded the Mobile Architecture Study Group (MASG) which, up until 1962, would focus on the adaptation of architecture to the changes occurring in modern life. He was joined by Kühne, Otto, Ruhnau, Hansen, Frieden and, after 1960, Schulze-Fielitz and Maymont.
Groupes de travail
· 1956 CIAM 10eme congrès à Dubrovnick : architecture industrialisée
· 1958-1962 Groupe d’étude d’architecture mobile (GEAM), auquel adhèrent, entre autres, Frei Otto et Werner Ruhnau
· 1965 Groupe International d’Architecture Prospective (GIAP), avec Walter Jonas, Paul Maymont, Georges Patrix, Michel Ragon, Ionel Schein, Nicolas Schöffer
Bibliographie
· L’architecture mobile, Paris-Tournai, Casterman, 1958, 1970
· Pour une architecture scientifique, Belfond, Paris 1971
· Comment vivre entre les autres sans être esclave et sans être chef, Pauvert, Paris, 1974
· Les pictogrammes de la genèse, Paris, 1975
· Comment habiter la terre, Paris 1976
· Où commence la ville, Paris, 1980
· Alternatives énergétiques, Dangles, Paris, 1980
· L’univers erratique, PUF, Paris 1994
· Théorie et images, Institut Français d’Architecture, Paris, 2000
· Utopies réalisables (1975), L’Éclat, Paris, 2000
· L’architecture de survie. Une philosophie de la pauvreté (1978), L’Éclat, Paris, 2003
· Vous avez un chien. C’est lui qui vous a choisi (en collaboration avec Balkis), L’Éclat, Paris, 2004
· Pro domo, Actar, Barcelona 2006
· manuels. Volume I, édition Cneai, partenaires : Capc Musée d’art contemporain, Bordeaux Arc-en-rêve, centre d’architecture Bordeaux, 2 autres volumes sont en cours de parution


texte © FRAC Centre http://www.frac-centre.fr/




















![SAC [003] a - Simotron Aquila](http://farm8.staticflickr.com/7002/6435262389_55ed3e891d.jpg)

![SAC [003] a - Simotron Aquila](http://farm8.staticflickr.com/7004/6440736943_cc61d17cd4.jpg)
![SAC [003] b - Simotron Aquila_AIRE SynchroniCity](http://farm8.staticflickr.com/7167/6538630283_7a06d34589.jpg)
![SAC [003] b - Simotron Aquila_AIRE SynchroniCity](http://farm8.staticflickr.com/7153/6543665101_367f6759fa.jpg)
![SAC [002] Typote Beck by Marc Moana aka Marc Blieux, on Flickr](http://farm7.static.flickr.com/6017/5984216492_e9d52856cd.jpg)
![SAC [002] Typote Beck by Marc Moana aka Marc Blieux, on Flickr](http://farm7.static.flickr.com/6140/5984223372_a5dd09b7b9.jpg)



![SAC [003] a - Simotron Aquila](http://farm8.staticflickr.com/7002/6435262389_55ed3e891d_m.jpg)


